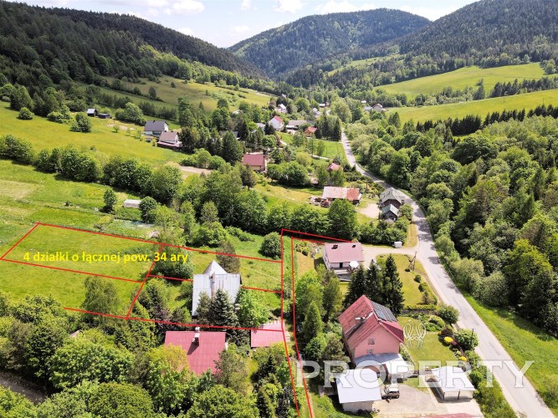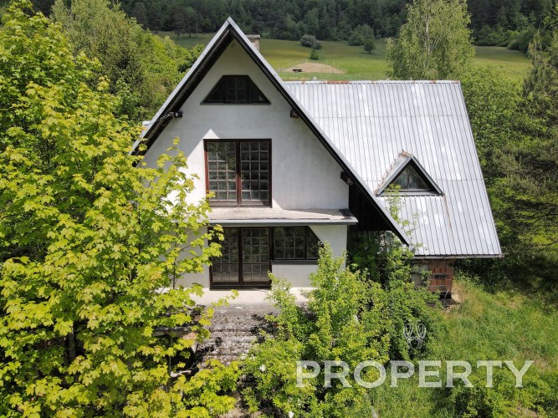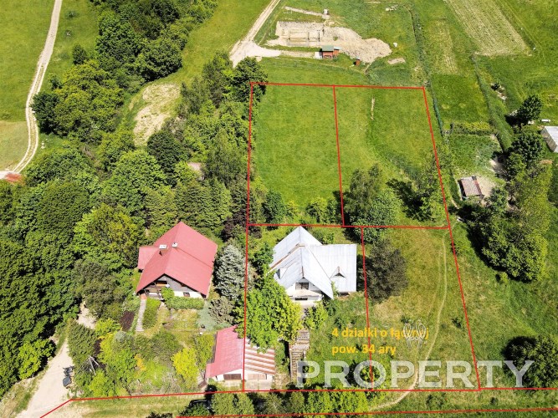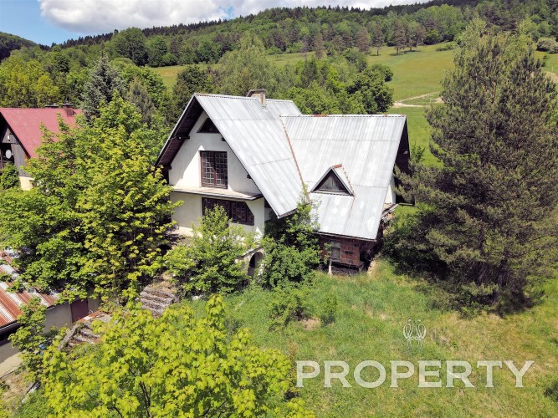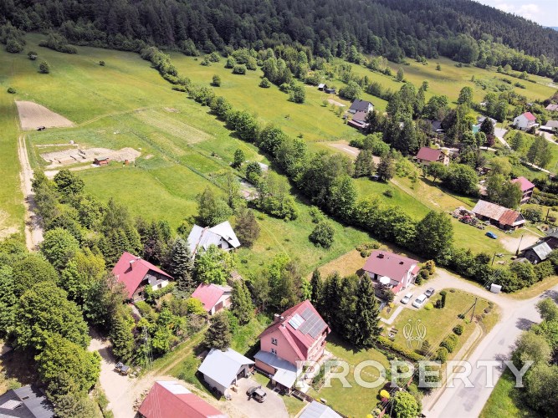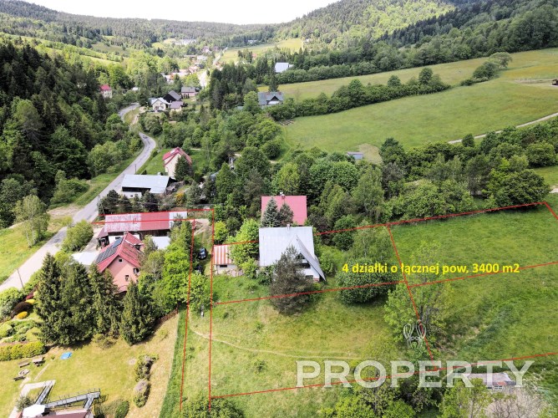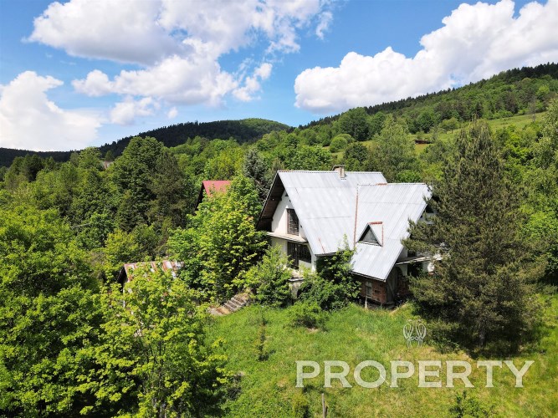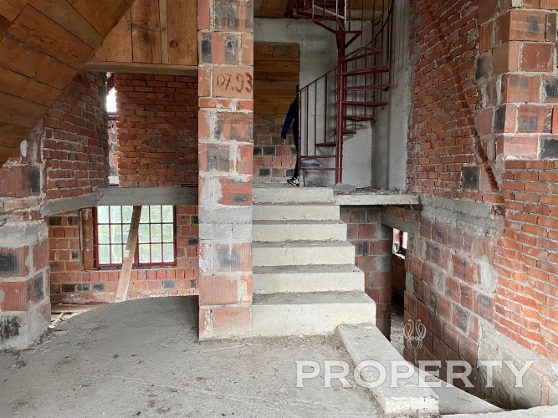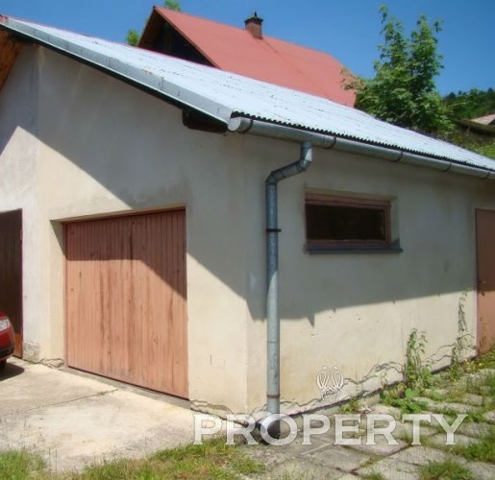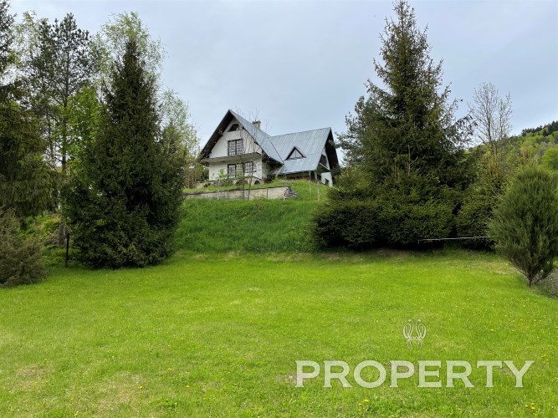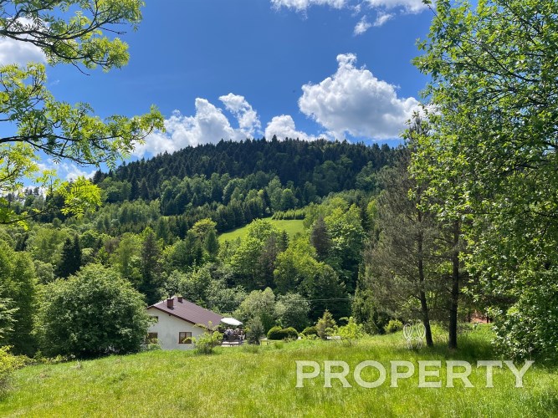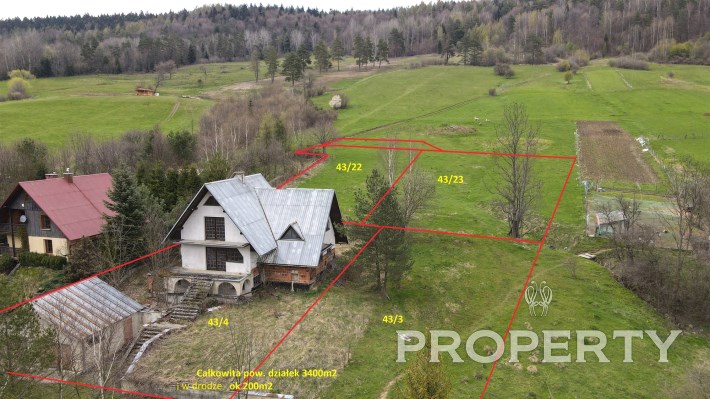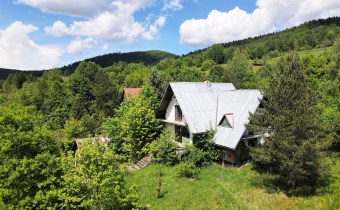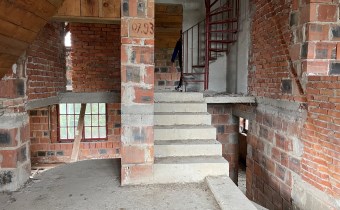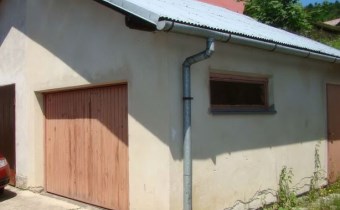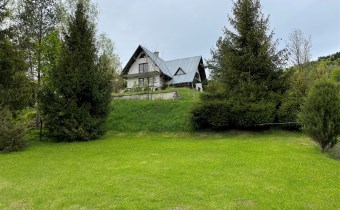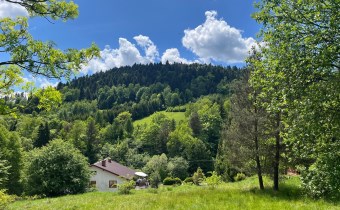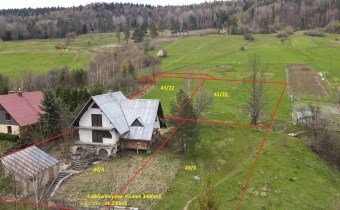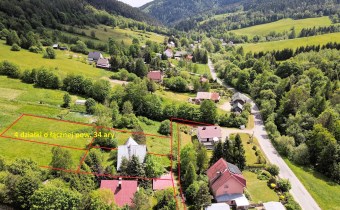
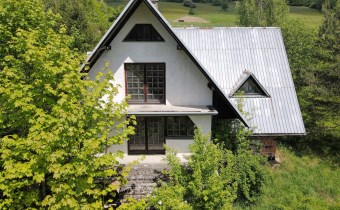
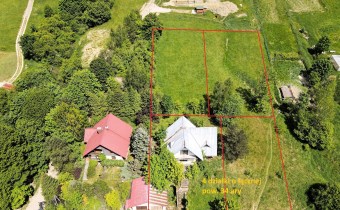
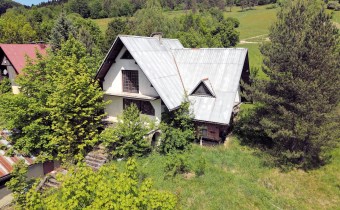
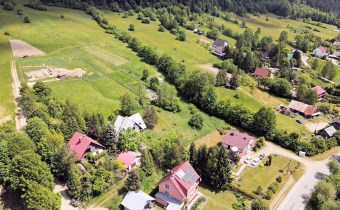
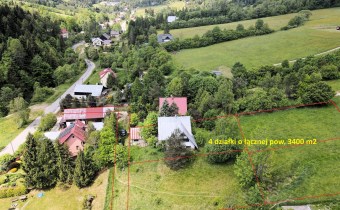
Price
350 000 zł
price per m2
1 944,44 zł/m²
Size
180,00 m²
Rooms
6
Property description
Bargain!House with a usable area of approx. 140 m2, total area: 180 m2, on a plot of approx. 34 ares (3,400 m2) with part of the road.
The house consists of 3 levels, technically it is possible to change the layout of the rooms and the so-called opening of the space.
Next to the house there is a detached brick garage with an area of approx. 30 m2.
The property is located in the beautiful town of Kamianna (Łabowa commune) near Krynica Zdrój. Location on a south-west slope on a plot with a slight slope with a beautiful view of the surrounding forests and mountains. The property consists of four plots as shown in the photo and attached map.
Ecological area, attractive surroundings among mountains and primary mixed forests, ideal area for recreation, tourism and living, close to a ski lift, bicycle routes and tourist trails.
Access via asphalt road and then a paved road for approx. 30 m.
The house was solidly built in the 1990s, made of brick, shell condition.
The roof requires maintenance, it is necessary to replace the joinery (old type) and finishing, perform vertical and horizontal insulation, drainage and possibly build a retaining wall
wooden joinery (to be replaced)
roof covered with sheet metal,
construction material: ceramic block,
utilities: Electricity, gas, water, sewage
area: total approx. 180 m2,
shell closed,
detached, brick garage on the plot,
shape of the plot: slightly sloping
share along the way.
ROOM LAYOUT:
level: 2 rooms + exit to the garden,
level: kitchen with dining room, living room,
main living room (open upwards), dining room,
two bedrooms with bathrooms
More information is available at the office
Price is negotiable !
Property description
Offer no.
PTY-DS-756
Size
180,00 m²
Usable area
140,00 m²
Parcel area
3 400 m²
No. of rooms
6
Standard










Storey
2
Parking space
detached house
Windows
Wooden
Balcony
average
No. of terraces
1
Palcel`s development
partially developed
Parcel surface
slightly inclined
Shape of parcel
not regular
Roof cover
plate
Building state
to finish
Built in
1993
Gas
yes
Water
yes
Access
asphalt
Surrounding
forest
Terraces
big terrace
Current
yes
Sewage system
yes
Location
Credit calculator
PLN
%
Amount of installment
Cost calculator
PLN
PLN
PLN
PLN
PLN
PLN
%
PLN
Civilian-law commission
Notary commission
Notarial commission VAT
Real-estate register department application
VAT of application for WKW
Real estate agency commission
Real estate agency commission VAT
Extracts of a notarial deed - approx
TOTAL (price+ commissions)
