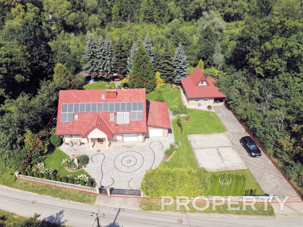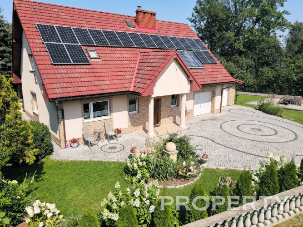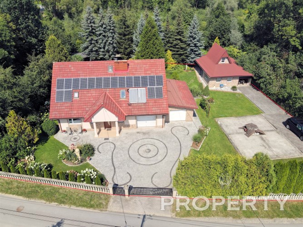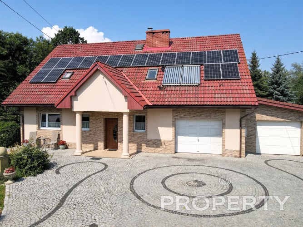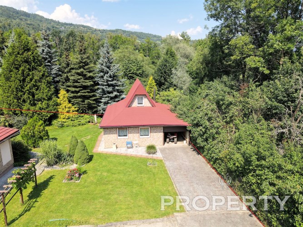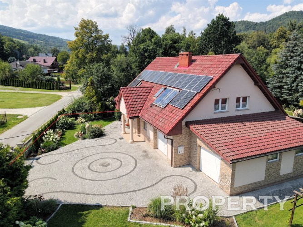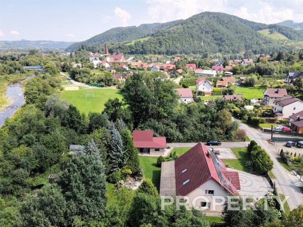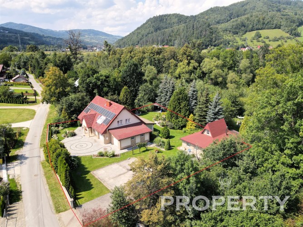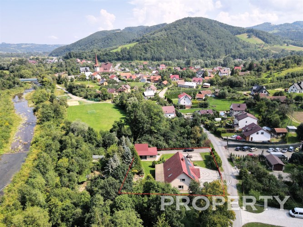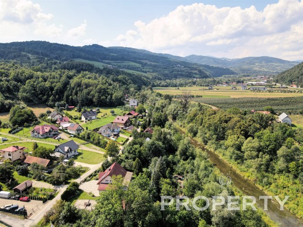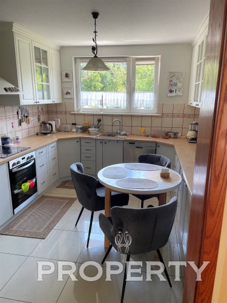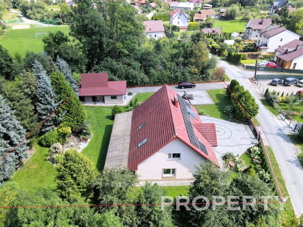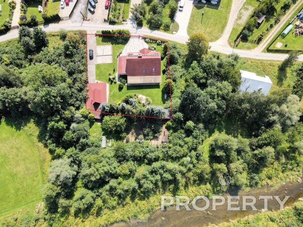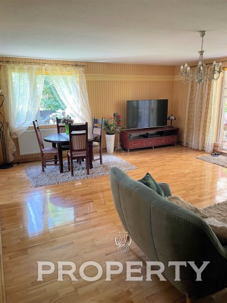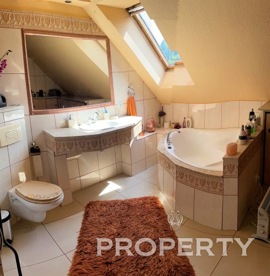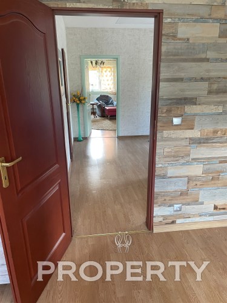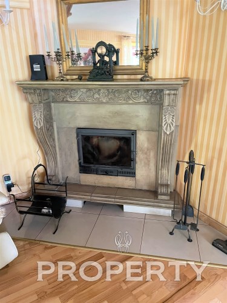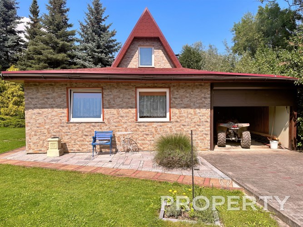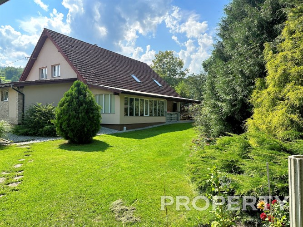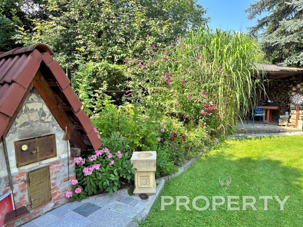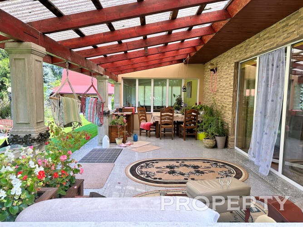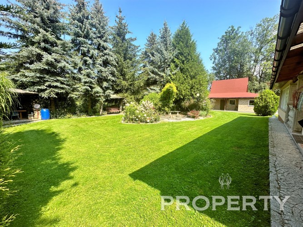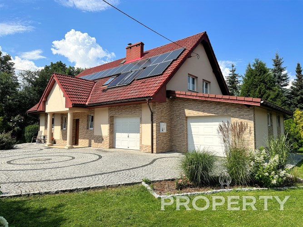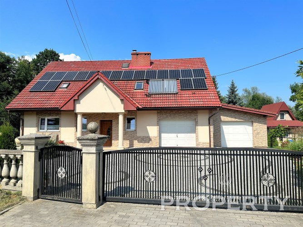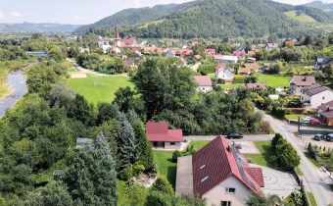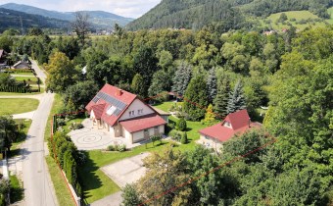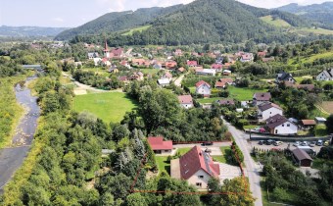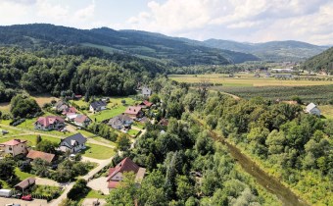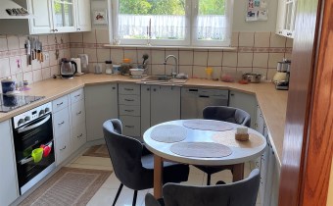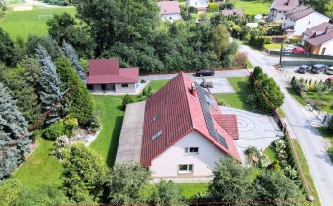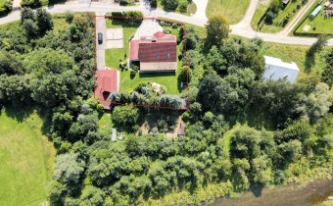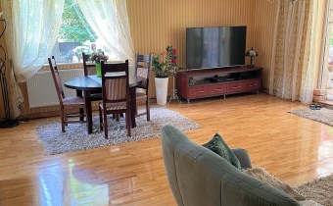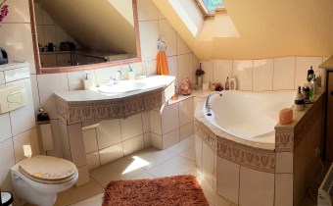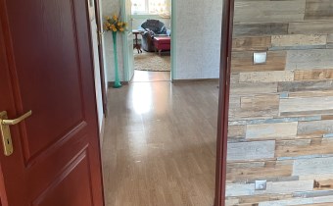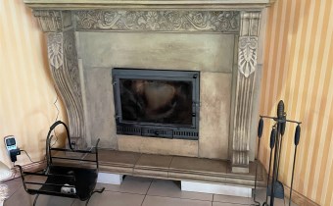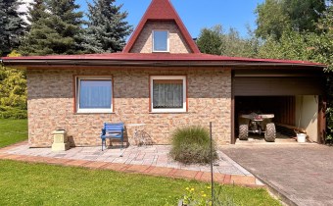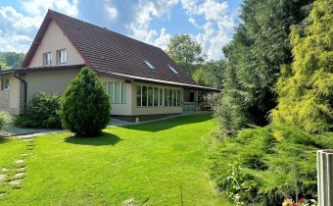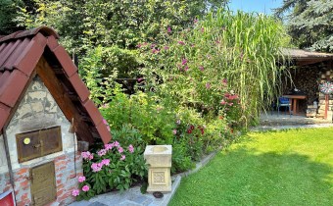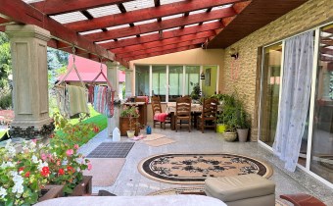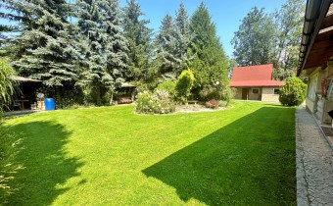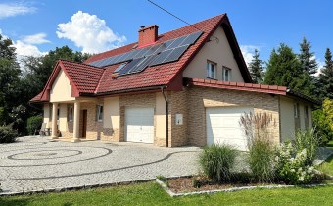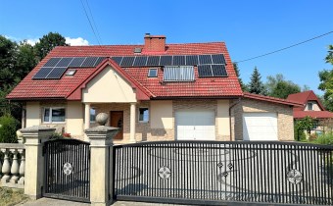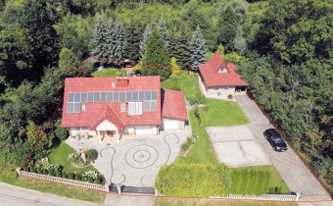
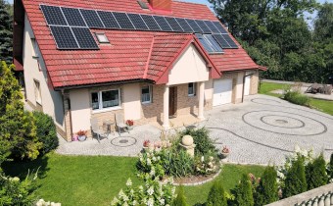
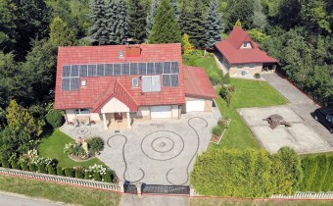
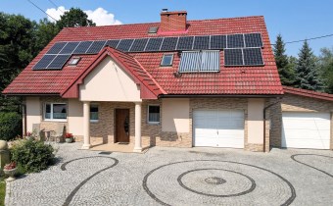
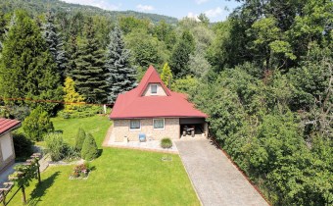
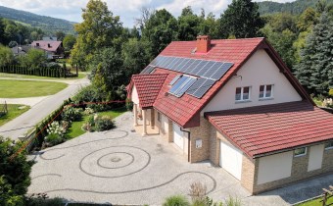
Price
1 450 000 zł
price per m2
3 918,92 zł/m²
Size
370,00 m²
Rooms
5
Property description
The subject of the offer is a detached, stylish single-family house with an area of 300 m2 (usable area 210 m2) on a plot of approximately 919 m2. The house is located in a quiet, mountain town of Zabrzeż, surrounded by single-family houses. Zabrzeż is a summer resort located on the border of three mountain groups: Beskid Sądecki, Wyspowy and Gorce.Distances: Kraków 88 km, Nowy Sącz 30 km, Szczawnica 21 km
Building description:
The house was built in 2000 from foam (ash) blocks.
The building has two floors (no basement)
Insulation: 12 cm polystyrene
Technical condition: To the entrance
Ground floor: open kitchen connected to the living room and hall, bathroom, built-in conservatory and a large covered terrace
First floor: 2 bedrooms, bathroom, 2 wardrobes, Barlinek floors
Windows: DAKO PVC, double, granite window sills
Internal joinery: wooden (oak and pine)
Roof: mass-dyed cement tiles, ceiling insulated with 15 cm of polystyrene
Solar installation on the roof (water heating) and photovoltaics (electricity) 5 kW
Media:
Water: from a forest spring (local community)
Sewerage: yes
Gas: nearby
electricity: force
Internet: optical fiber
Garage for two cars in the building; remote control and regular gate
Fence: Stone with a forged entrance gate and a wicket (from the front) and mesh
The patio and surroundings of the building are paved with granite
Heating: 5th generation (2-year-old) PELLET stove, fireplace (decorative) and electric fireplace in the living room.
Access: Asphalt
Sale with furniture and equipment to be agreed
PRICE: PLN 1,450,000, negotiable
Please contact us to arrange a viewing
NOTE: It is possible to purchase a utility and residential building located on the adjacent plot (as in the photos) with an area of approximately 55 m2. A house with a brick and wooden structure (insulated OSB board, covered with tiles, Canadian type - double insulation), roof covered with bituminous tiles. The building can be used for business and residential purposes. A total of two rooms and a bathroom on the ground floor, one room in the attic. Garage, boiler room (2 added utility rooms). Central heating: wood and coal stove. Water: connection to the community network. Floors: insulated concrete screeds. Sewerage: connection to a septic tank with the possibility of connecting to the network. Electricity: power. Plot area approximately 700 m2.
Price: PLN 250,000
Property description
Offer no.
PTY-DS-730
Size
370,00 m²
Usable area
265,00 m²
Parcel area
1 500 m²
No. of rooms
5
House type
residence
Building technology
Blocks
Standard










Parking space
in the building
Legal status
freehold
Windows
PCV
Fittings
good
No. of terraces
1
Palcel`s development
developed
Shape of parcel
rectangle
Roof cover
cement tile
Building state
vir_listalng_bardzo_wysoki_standard
Parcel fencing
fenced
Gas
in the street
Water
yes
Access
asphalt
Heating
vir_listalng_piec
Terraces
big terrace
Current
yes
Sewage system
yes
Credit calculator
PLN
%
Amount of installment
Cost calculator
PLN
PLN
PLN
PLN
PLN
PLN
%
PLN
Civilian-law commission
Notary commission
Notarial commission VAT
Real-estate register department application
VAT of application for WKW
Real estate agency commission
Real estate agency commission VAT
Extracts of a notarial deed - approx
TOTAL (price+ commissions)
