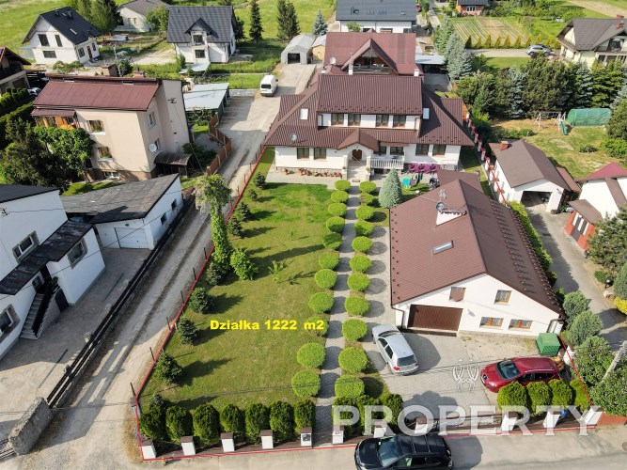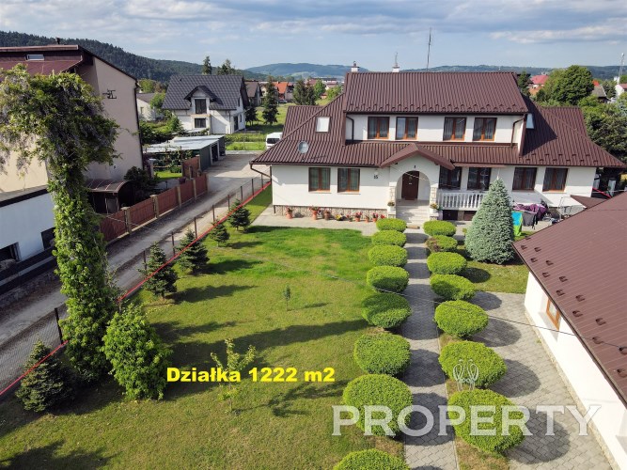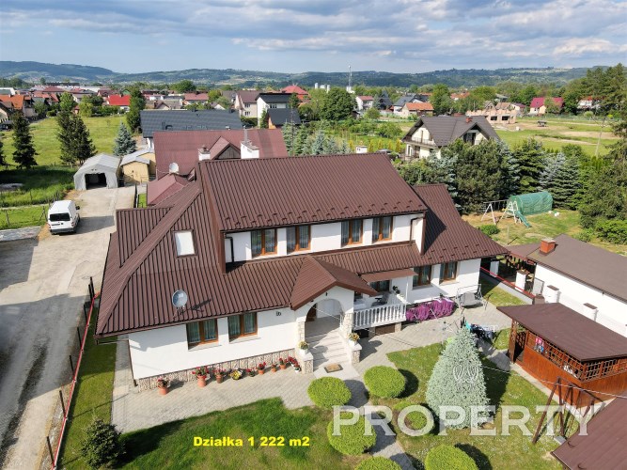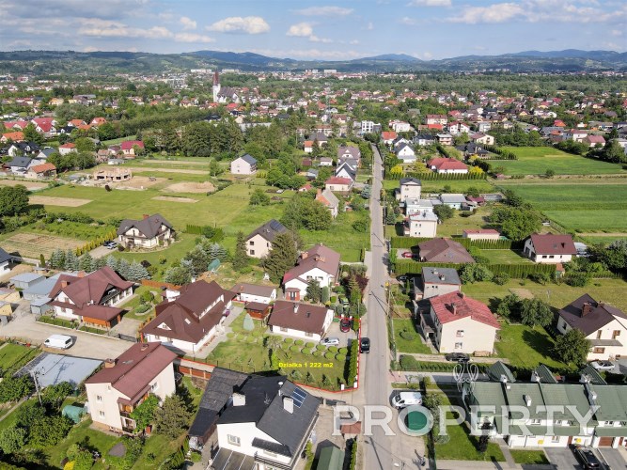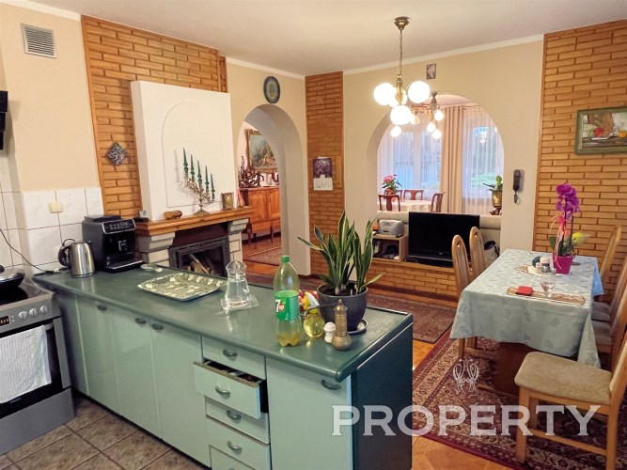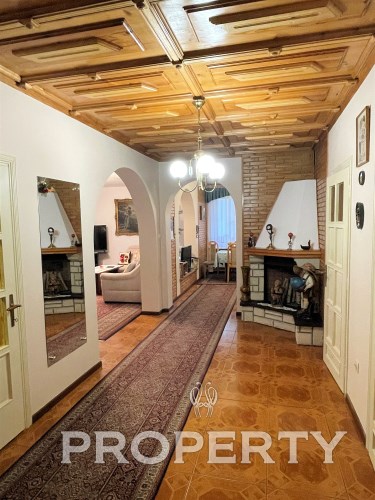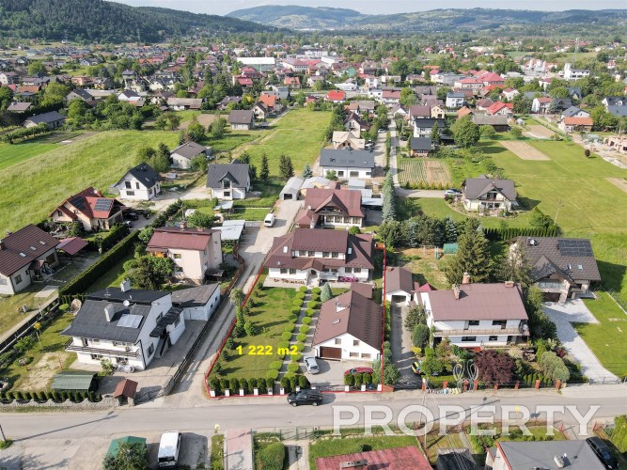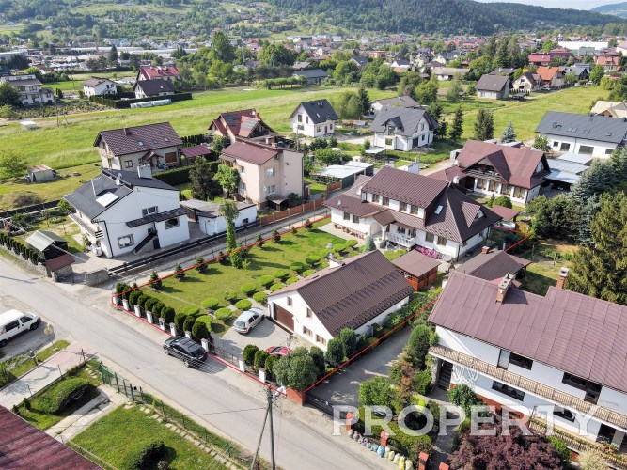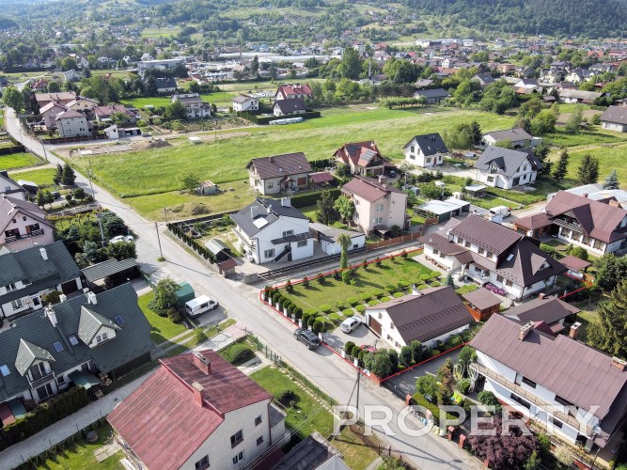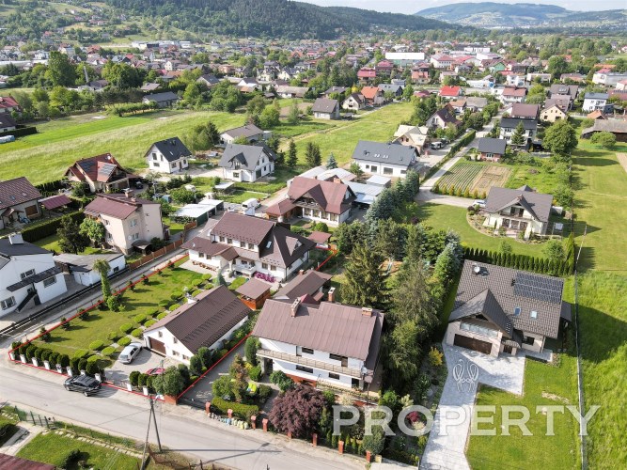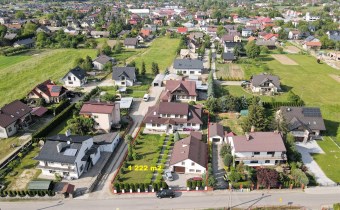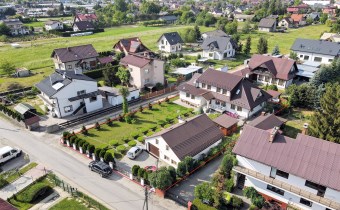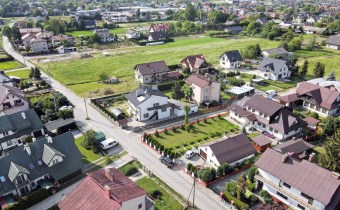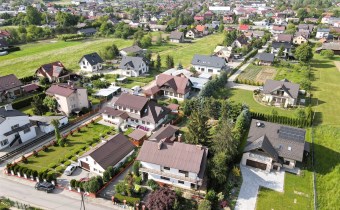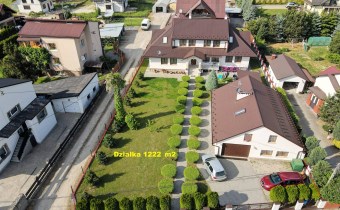
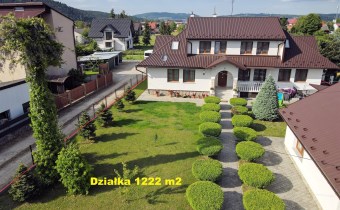
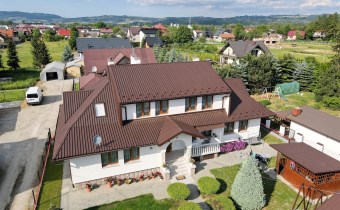
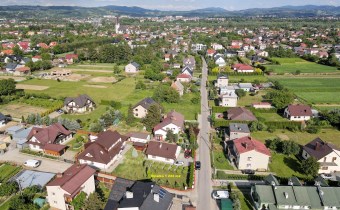
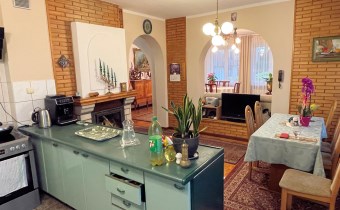
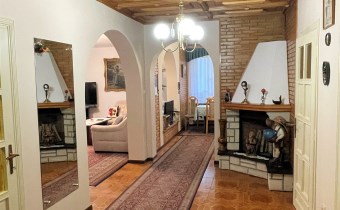
Price
1 280 000 zł
price per m2
4 076,43 zł/m²
Size
314,00 m²
Rooms
9
Property description
The property is located in Chełmiec near Nowy Sączin a quiet district of single-family houses, approximately 2.7 kilometers from the center of Nowy Sącz.
The property consists of: a plot of 1,200 m2 with two buildings: a stately house with an area of 214 m2 and a residential building with an area of approximately 100 m2. The houses are ideal for a multi-generational family.
DESCRIPTION:
The main building is a Polish manor house, built in the 1990s, made of Max brick. A comfortable house with an interesting room layout, including:
Ground floor: large open kitchen with dining room, spacious living room with decorative fireplace, hall, utility room, boiler room
1st floor: 5 rooms (including 1 with connected utilities for the kitchen), bathroom and toilet
Attic: Insulated
Roof: covered with painted trapezoidal sheet metal
Floors: Wooden parquets and ceramic tiles
Heating: Central Gas (Viessman type furnace)
Window joinery: New plastic
Internal joinery: wooden (solid quality)
New entrance door
Second building (100m2)
Ground floor: three rooms, kitchen, bathroom, hall
First floor: living room, kitchen, bathroom, dining room
Electric underfloor heating
Wooden window joinery
The roof is covered with trapezoidal sheet metal and insulated
Garage with a remote-controlled gate
The building partly has a basement.
Fence: Decorative
Gazebo, grill
Utilities: Water from a deep well with a hydrophore
Municipal sewage system
Electricity: Force
Building documentation available in the office
price is negotiable
Property description
Offer no.
PTY-DS-638
Size
314,00 m²
Parcel area
1 200 m²
No. of rooms
9
House type
residence
Building technology
Brick Max
Standard










Lot dimensions
51x25,5x45 m
Parking space
in the building
Roof cover
plate
Building state
vir_listalng_bardzo_wysoki_standard
Access
asphalt
Surrounding
single-family housing
Current
yes
Location
Credit calculator
PLN
%
Amount of installment
Cost calculator
PLN
PLN
PLN
PLN
PLN
PLN
%
PLN
Civilian-law commission
Notary commission
Notarial commission VAT
Real-estate register department application
VAT of application for WKW
Real estate agency commission
Real estate agency commission VAT
Extracts of a notarial deed - approx
TOTAL (price+ commissions)
