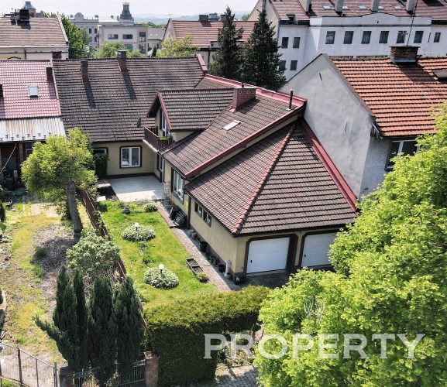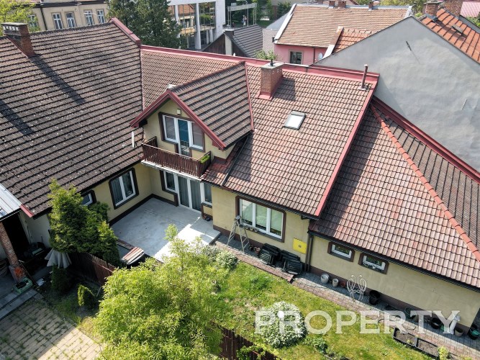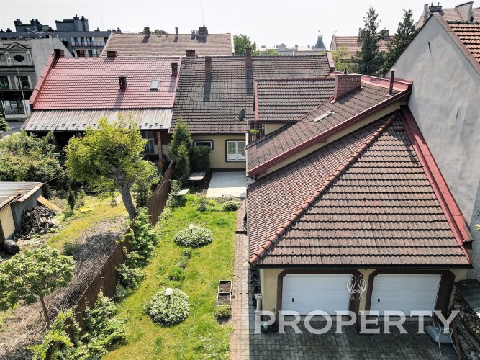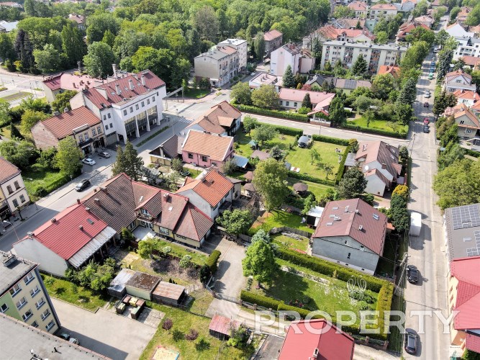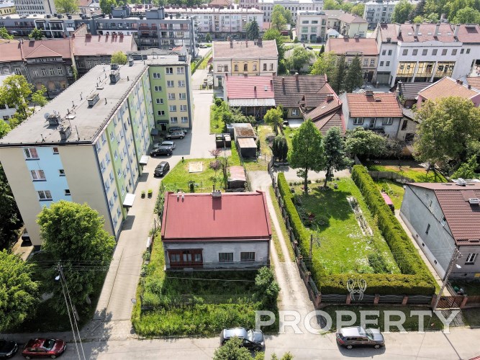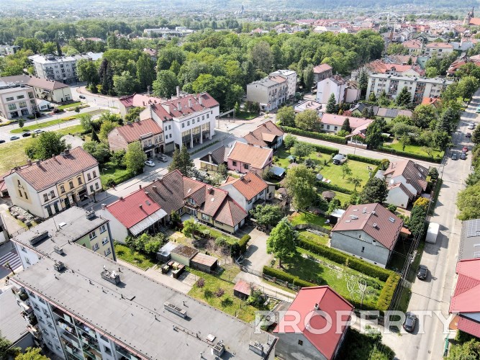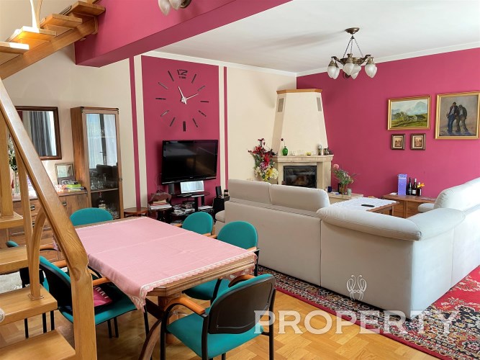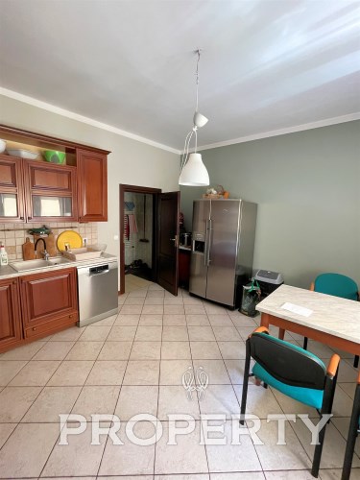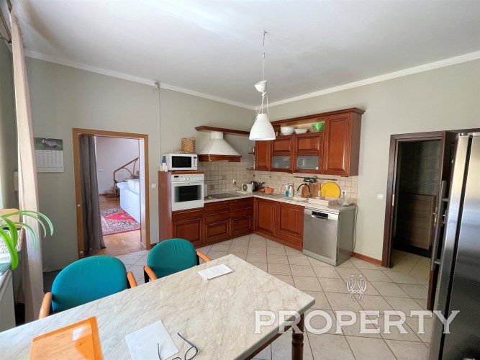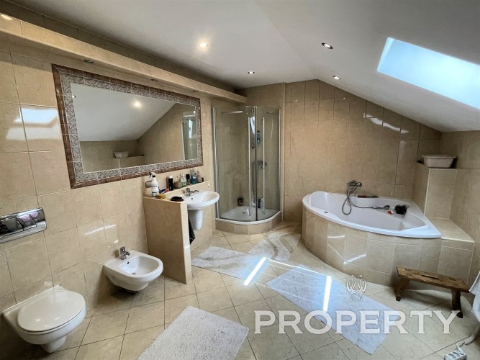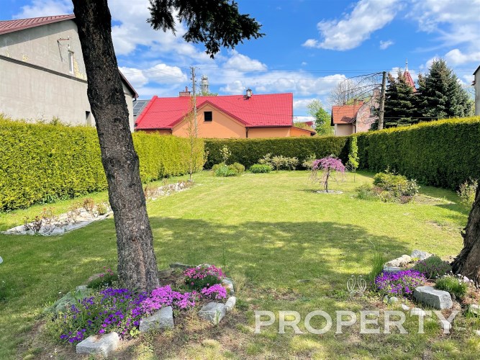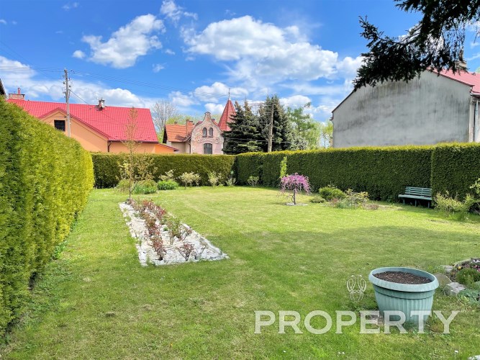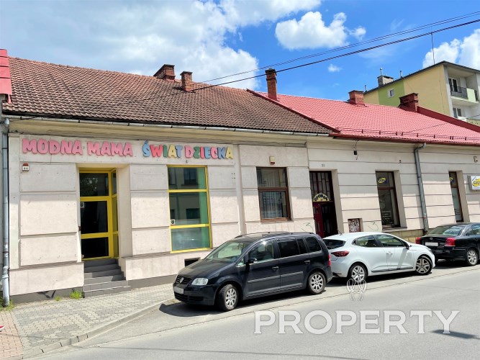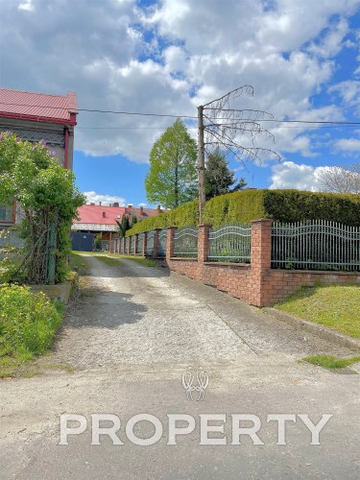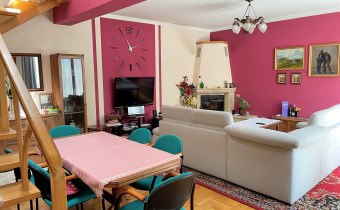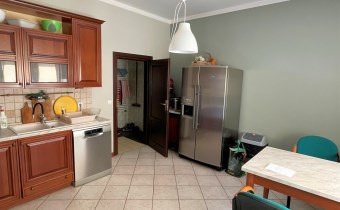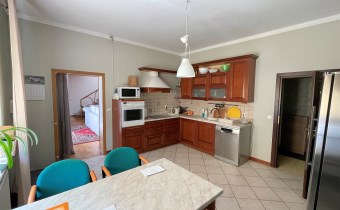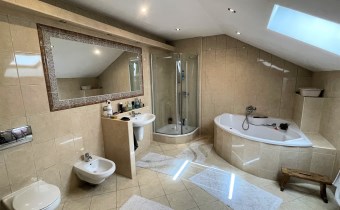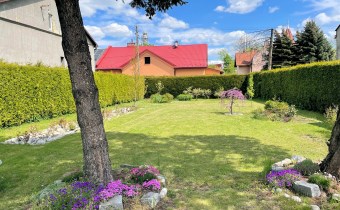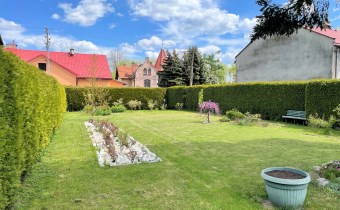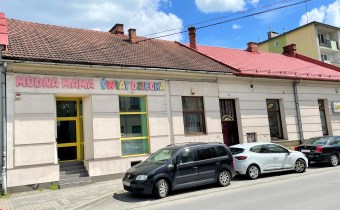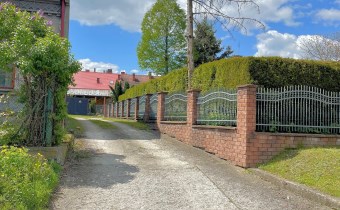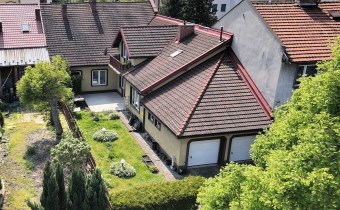
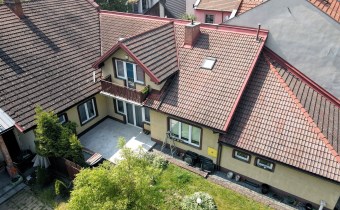
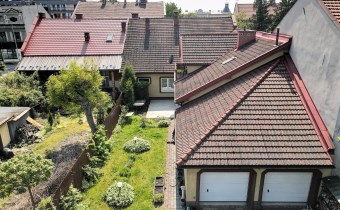
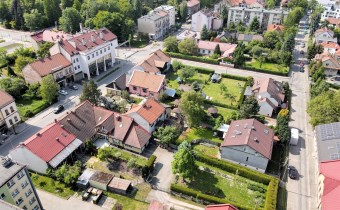
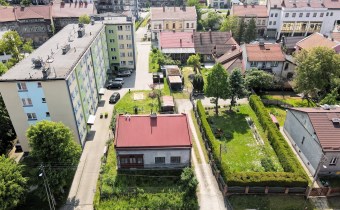
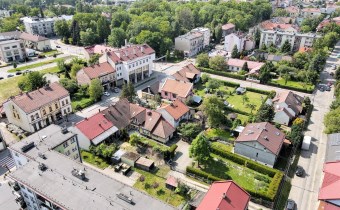
Price
1 200 000 zł
price per m2
4 743,83 zł/m²
Size
252,96 m²
Rooms
7
Property description
NEW OFFER !House with commercial premises, plot and garages, total area of 252.96 m2 and plot of 631 m2
The property is located in the center of Nowy Sącz with access from ul. Długosza and ul. Matejki,
consists of:
1. Residential premises (no. 1) with a total area of 178 m2, located in a part of the building added in the late 1990s, which is a separate property. Two-story building.
Ground floor: living room, kitchen, corridor, toilet, laundry room with boiler, wardrobe, office, garage (for 2 cars).
Attic: room, bathroom, dressing room, corridor
2. Commercial premises (no. 2) on the ground floor, with entrance from Jana Długosza Street, with a total area of 75 m2
3. Both premises share ½ of the plot on which the building is located
4. Building plot number 98 with an area of 631 m2,
Building with an added residential part, ceilings made of reinforced concrete slabs, roof covered with tiles, gutters made of PVC. Completed water, sewage, gas, electrical and telecommunications installations. High standard.
The floors are finished with tiles and parquet, in good condition, the walls are painted with oil paint and covered with tiles.
Heating: living area with a 2-function Saunier-Duval gas stove
Transfer into possession within 2-3 months
Attractive property, price negotiable
Property description
Offer no.
PTY-DS-711
Size
252,96 m²
Usable area
252,96 m²
No. of rooms
7
Standard










Parking space
in the building
Fittings
good
Balcony
yes
No. of balcony
1
No. of terraces
1
Roof cover
tile
Building state
to residence
Basement
yes
Gas
yes
Water
yes
Access
asphalt
Surrounding
center
Heating
CO
Terraces
terrace
Current
yes
Sewage system
yes
Location
Credit calculator
PLN
%
Amount of installment
Cost calculator
PLN
PLN
PLN
PLN
PLN
PLN
%
PLN
Civilian-law commission
Notary commission
Notarial commission VAT
Real-estate register department application
VAT of application for WKW
Real estate agency commission
Real estate agency commission VAT
Extracts of a notarial deed - approx
TOTAL (price+ commissions)
